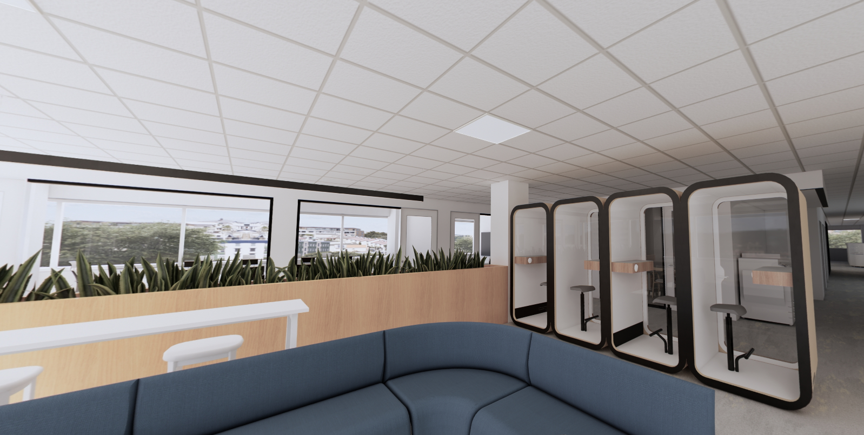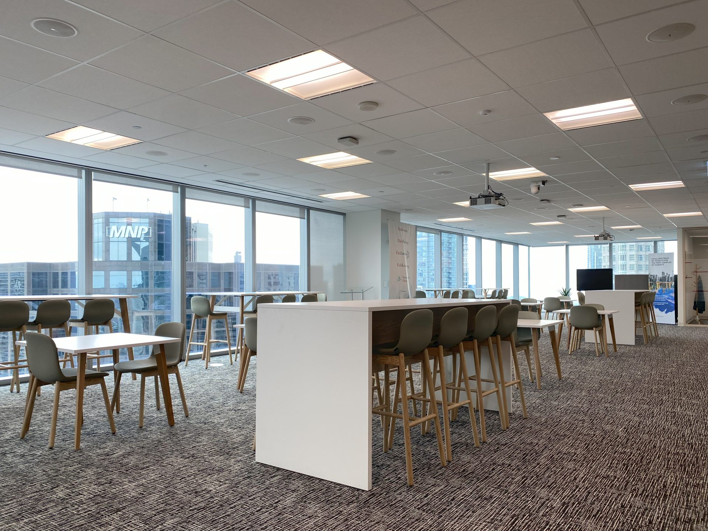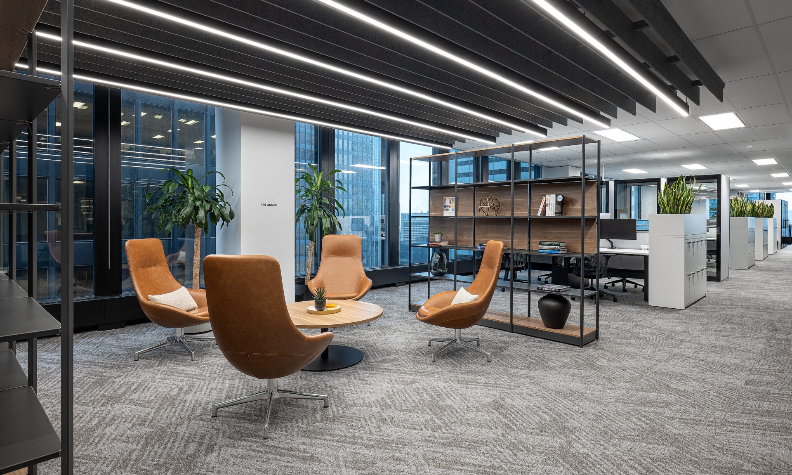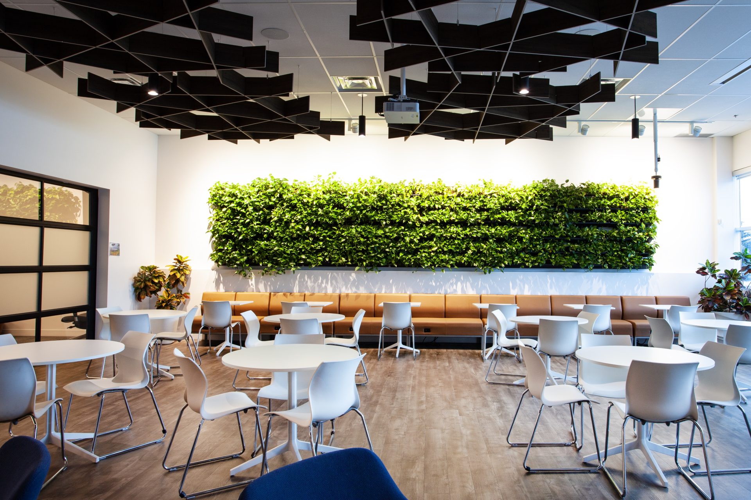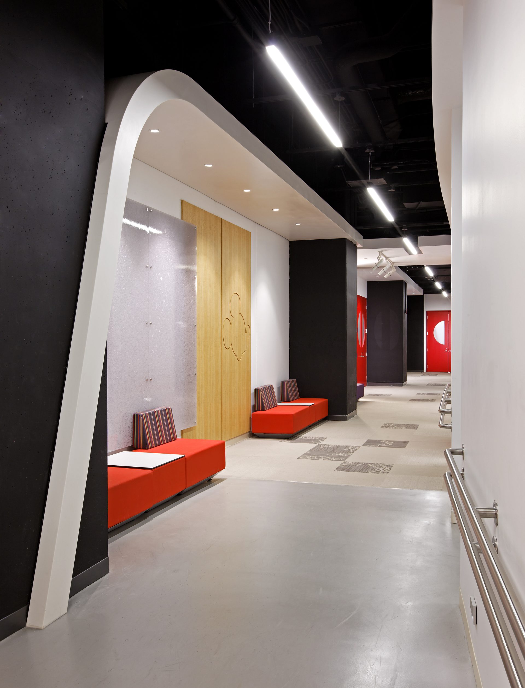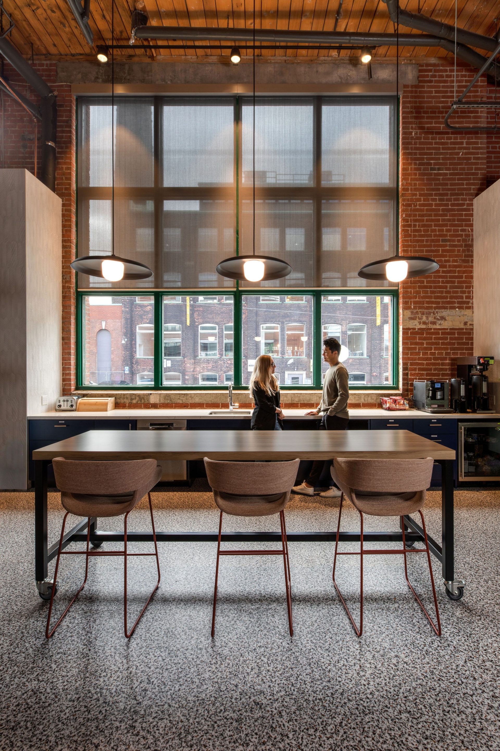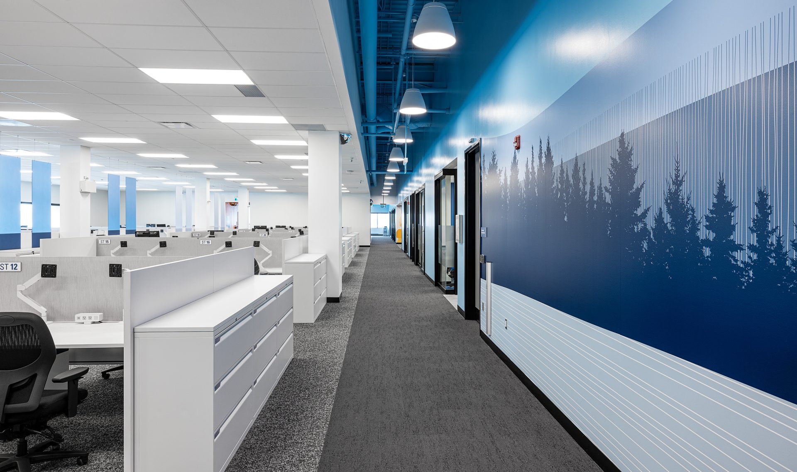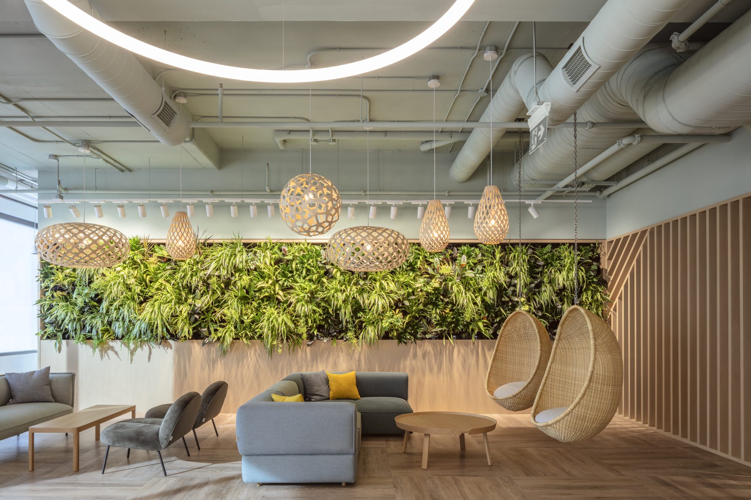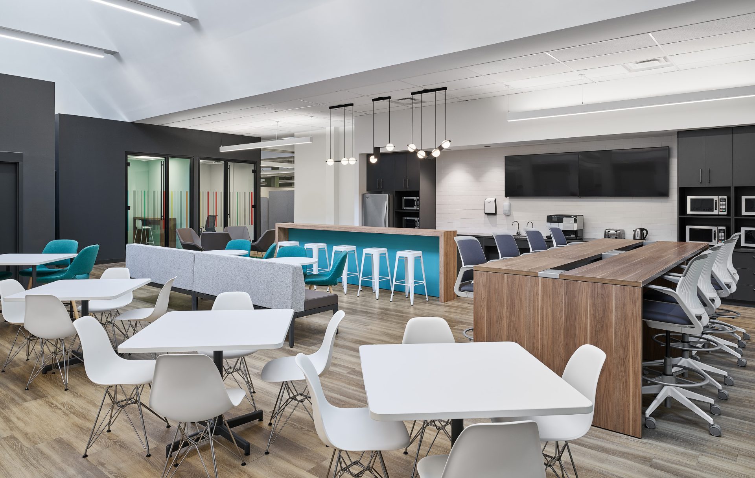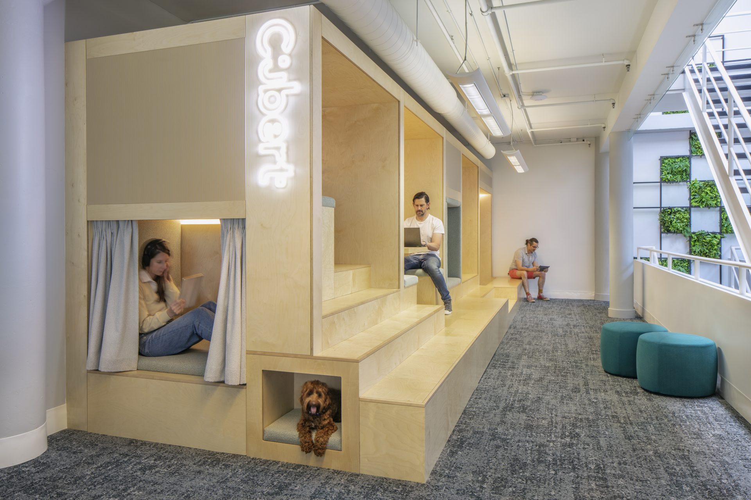Presentation Suite
We use advanced design tools to create dynamic, real-time renderings of future office spaces, giving tenants and leasing professionals a clear vision of their…
Fitch Ratings
Fitch Ratings, one of the top three credit rating agencies internationally, aims to create a collaborative workspace with enhanced acoustic privacy by integrating open…
Avison Young Head Office
Reimagining Avison Young’s new office space at 222 Bay as a thriving hub of innovation and productivity. The new space spans 27,000 square feet…
DLL Group
Full interior design services for a new 18,900 square foot “club house” office space for DLL staff, that would support hosting clients, team collaboration…
Disney Cruise Lines (Rehearsal Space)
Disney Cruise Line’s rehearsal facility in the CBC building in downtown Toronto includes several high-technology rehearsal studios, a green room, commons areas and office…
Instacart
Instacart’s expansion seamlessly integrates with the existing office space upstairs and harmonizes with the company’s vision across its 15 North American locations. Leveraging established…
Toronto Employment and Social Services
X-Design is currently working on a 33,000 square foot office renovation for the City to accommodate the Toronto Employment and Social Services department.
Achievers
Executed full interior design and project management for a 55,000 square foot new office space across three floors, showcasing adept skills in functional programming.…
Scotiabank EC-3
Redesign of 37,000 sq. ft. within a 250,000 sq. ft. call centre and tech hub. We integrated new collaborative spaces amongst reconfigured work areas.
Cubert
Full interior design and project management scope of this 17,000 square foot office. Included visioning sessions+ needs analysis, programming, design of open office, meeting…


