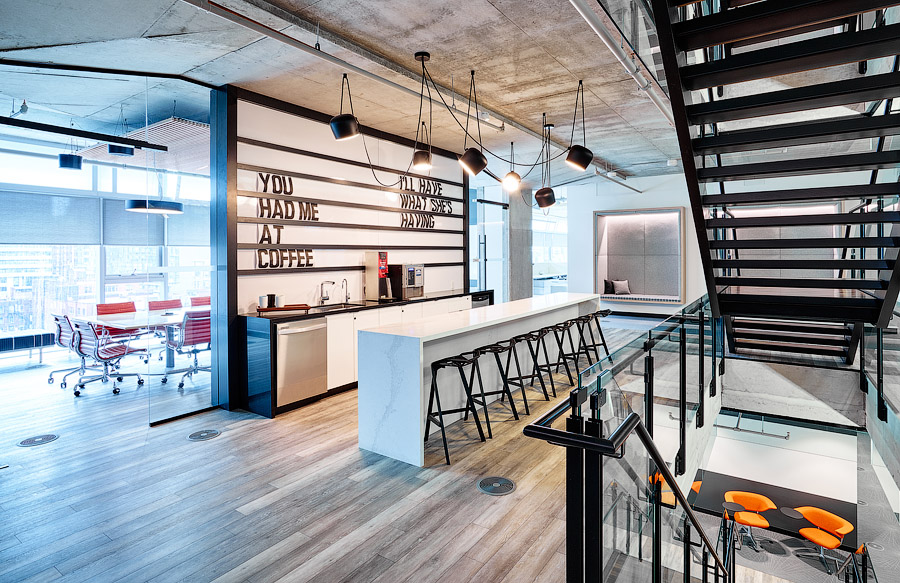
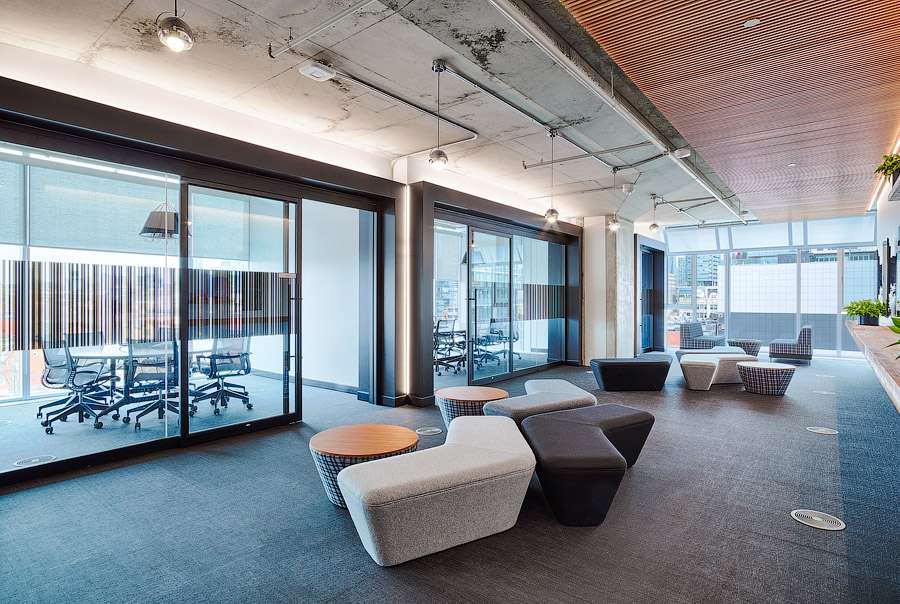
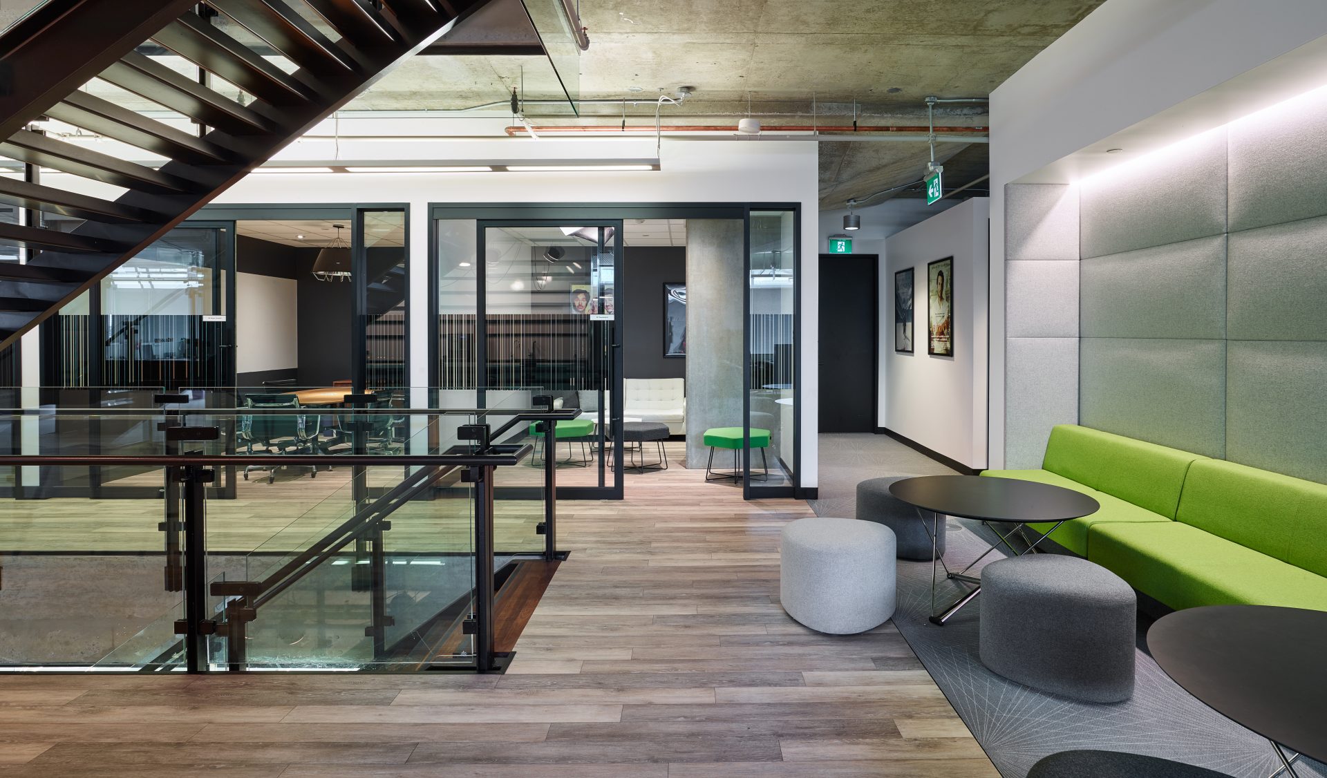
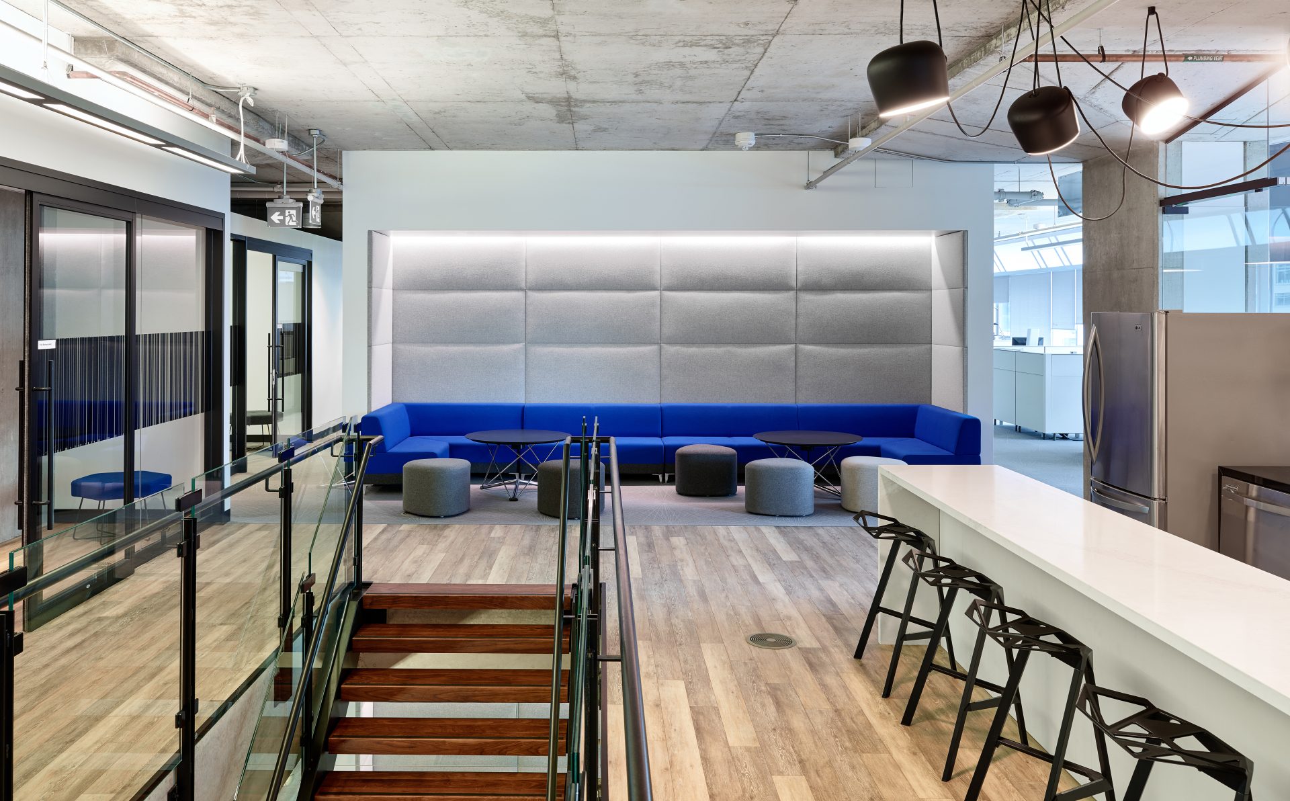
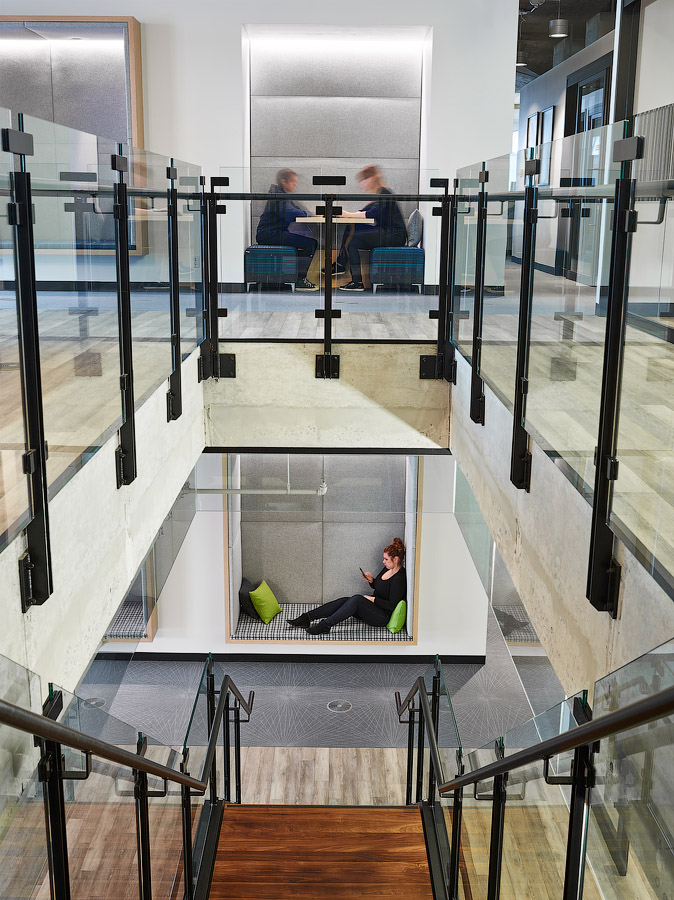
Entertainment One
Entertainment One required a new facility that would amalgamate their existing five offices spread across Toronto and represent their world headquarters. As one of the largest film and television distribution companies in the world the new space needed to be planned with the future flexibility in mind along with all of the amenities required to keep a dynamic staff productive and happy.
The 100,000 square foot space spread over five floors was designed to provide a brighter and flexible experience to the staff. Staff can work independently or can gather in different types of settings; from casual café meeting areas, to one on one private meeting booths, to full meeting rooms equipped with the latest technology, including a state-of-the-art private theatre as well as editing suites throughout the floors. A key feature of the space is an interconnecting central stair that links the office floors together. Surrounding the stair on each level are café and meeting spaces which encourages interaction amongst the departments and increases the visibility of the work that each of the company’s divisions is working on. When a visitor tours through the space, a simple walk down the stairs exposes the diversity of creative assets Entertainment One is responsible for.

